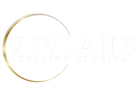12244 Castle Pines RdBoynton Beach, FL 33437
Due to the health concerns created by Coronavirus we are offering personal 1-1 online video walkthough tours where possible.




Immaculate Balmoral model in Lakeridge Greens! This 3-bed, 2-bath home offers 2,100+ sq. ft. of living space, including a 20x20 A/C glass-enclosed patio with lake views. Sold fully furnished/turnkey with custom window treatments, tile flooring, and California closets. The spacious kitchen features white cabinetry and a breakfast bar, opening to a large great room. The master suite boasts dual walk-ins and a luxurious bath with soaking tub and step-down shower. Enjoy community amenities like golf, tennis, pickleball, a renovated clubhouse, and more, plus access to Westchester Country Club without extra fees. Schedule your showing today!
| 3 days ago | Listing first seen on site | |
| 4 days ago | Listing updated with changes from the MLS® |
The data relating to real estate for sale on this web site comes in part from the Miami Association of Realtors, Realtor Association of Greater Ft. Lauderdale, and the South Broward Board of Realtors. Information is deemed reliable but not guaranteed. Copyright © 2024, Miami Association of Realtors, Realtor Association of Greater Ft. Lauderdale, and the South Broward Board of Realtors. All rights reserved. The information being provided is for consumers' personal, non-commercial use and may not be used for any purpose other than to identify prospective properties consumers may be interested in purchasing. The use of search facilities of data on the site, other than a consumer looking to purchase real estate, is prohibited.

Did you know? You can invite friends and family to your search. They can join your search, rate and discuss listings with you.